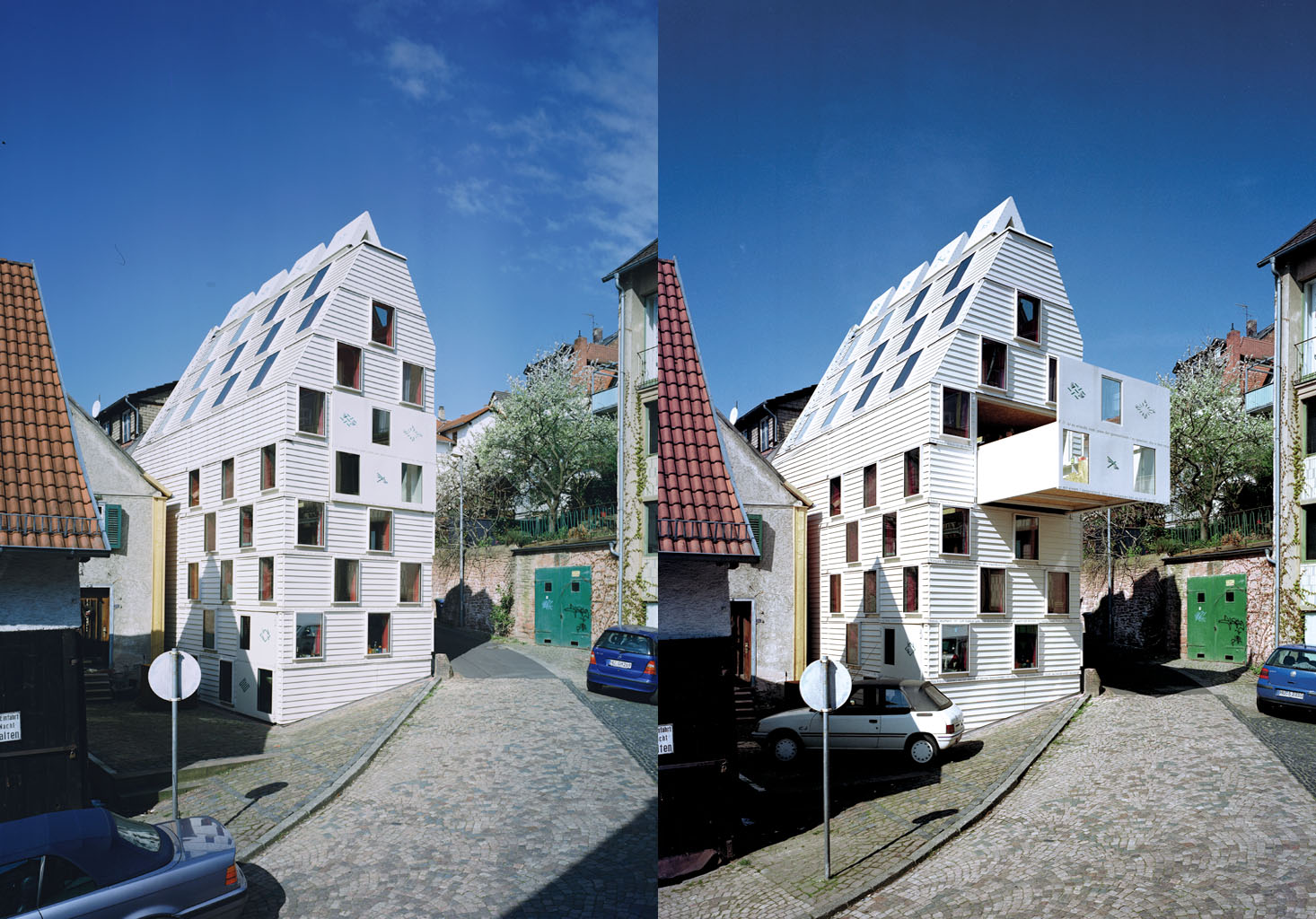The building’s hull is planned by computer-aided engineering; its slenderness belying its rigidity and resisting the dynamic drawer loads, its performance protecting the environment despite large openings. Prefabricated as a well-insulated balloon frame, the structure — along with the sandstone and the concrete foundations, delivers a sustainable, low-energy building. The identical wall and roof construction, punctured by 52 high performance windows, is clad with aluminium outside and dual cement board inside, all equally coated in monochrome colour. The gable wall, the internal casket, the mechanical drawer and the wall cabinets are each built or lined with matt epoxy-coated MDF. There is occasional walnut, apple and olive veneer. Trades and handicrafts feature in stonemason’s recesses for flights of stairs and ornament. Washbasins come from the pottery, banisters from the smithy and a stone tub/boat from the sculptor. Together with other items and ornaments, the quiet geometries are mellowed in response to an architectural need for functional elegance and aura.

