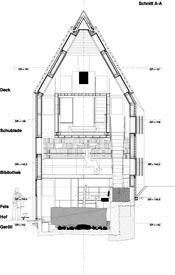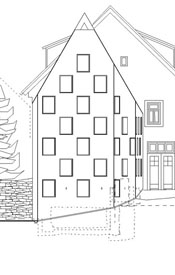We want the small house to give licence, and we build a single big room that extends fully from ground to gable, from boundary to boundary. Library, kitchens, wet rooms, and utilities are tightly consolidated into one gable wall. We like permeability between outside and inside and we puncture the walls with a dense grid of windows with vernacular proportions. We aim for a preferential domestic eye level, and place the occupants on a rock podium. We desire privacy and suspend a sleeping casket between the gable walls. We enjoy our urban surroundings and top the casket with a sky-lit sky-deck. The house suggests a triadic space, the parterre grounds while the sky-deck elevates and in between life’s journey takes a rest in the sandstone-boat, eventually gliding out of the house — dizzy between the sheets …
“… the new house imperfectly maps itself onto the parameters of the conventional world. Its order is emergent, open-ended and incomplete as it playfully adds things up, proliferates and crosses thresholds in defiance of stable meanings and order…”.
Catherine Boyer, Living Room, AA Publications, London



