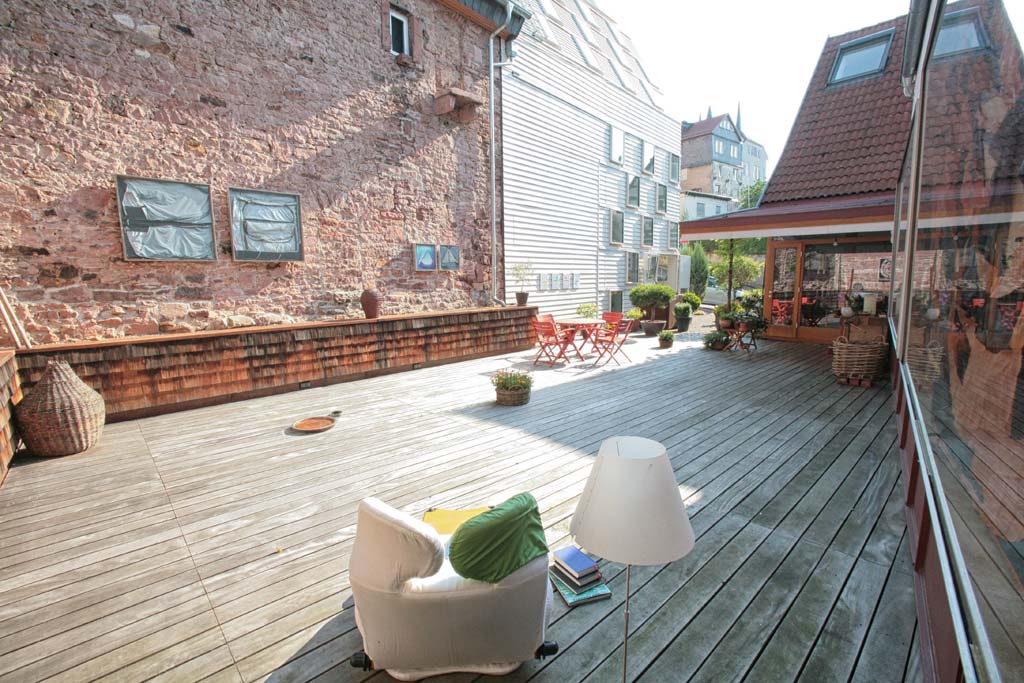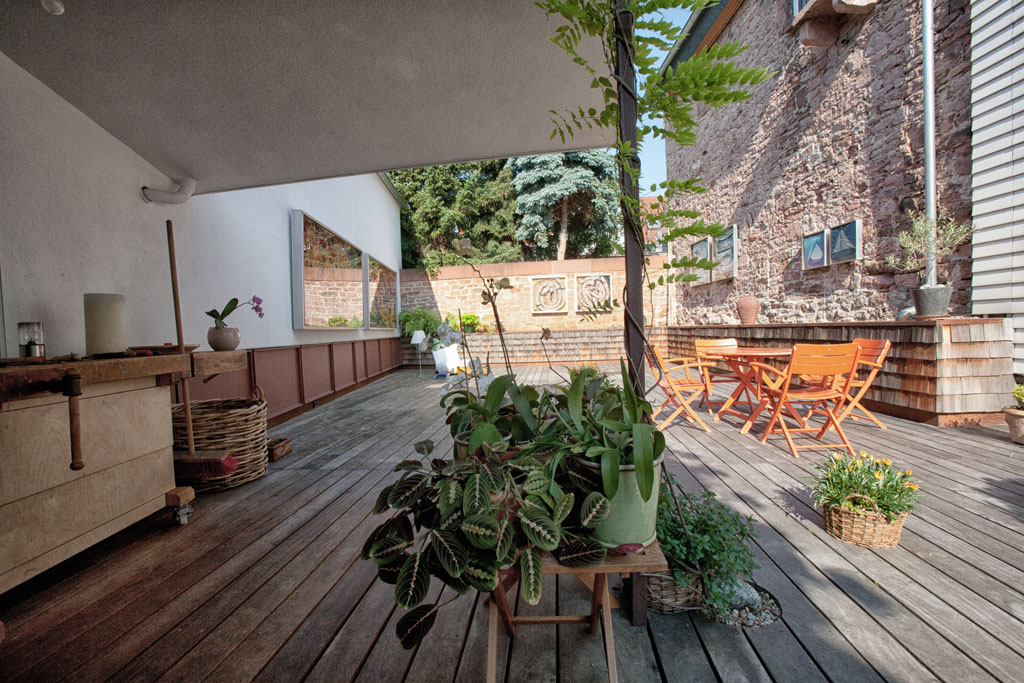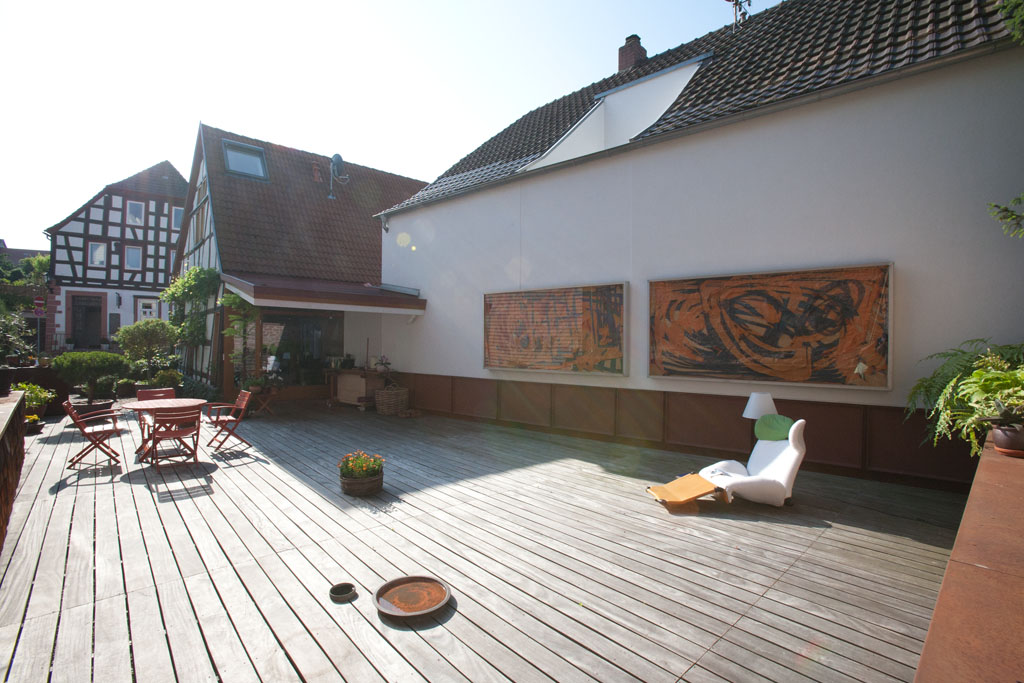
living room has an independent form within the historic context of Gelnhausen. Not alien, not familiar, not off-putting, but tactful. It respects the geometry and the small traditional scale, and makes the typology cleaner. In accordance with conservation regulations it replicates the volume and the geometry of the old building, and the windows respect the size and proportion of the vernacular. It gives order to its elevations and covers everything with a unifying material: roof and wall — outside and inside — all have the same smooth skin.

The house, almost model-like, hides the details of its construction and operation: there are no roof tiles, no gutters, no window handles. A structure with an even rhythm of roof and wall, with surfaces for art, yet porosity for light and views, no tectonics, no legible storeys, a mere membrane between exterior and interior.

